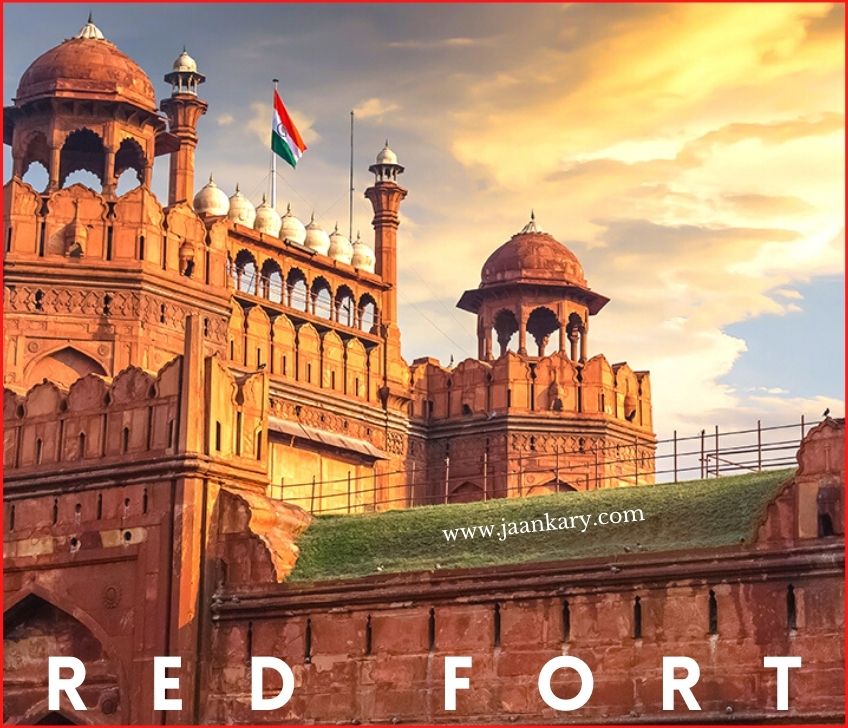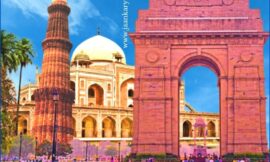RED FORT OR LAL QILA
ABOUT
A visit to Delhi is synonymous with a trip to the Red Fort, known as Delhi’s Lal Qila. Originally, the Red Fort was known as “Qila-I-Mubarak”, which means residence of the royal family. The Red Fort consists of many buildings with intricate carvings, floral designs, double domes and a majestic defensive wall approximately 2.5 km long and covers an area of 255 hectares.
Built as the palace of Shahjahanabad, the capital of the fifth Mughal emperor, it is now one of the most popular landmarks not only in Delhi but also in India. It was Emperor Shah Jahan who built the Red Fort; He also created another popular Indian architecture – the Taj Mahal in Agra. Due to the red sandstone used for its construction, this fort is known as the Red Fort.With an impressive red sandstone structure, a rich historical past, and exceptional national significance, the Red Fort in Delhi is a must-see for everyone. The Red Fort in Delhi has also been recognized as a UNESCO World Heritage Site.
HISTORY
The history of Fort Rouge begins with the first question of who built Fort Rouge. The Red Fort was built by Shah Jahan. In 1639, Shah Jahan decided to move the Mughal capital Agra to Delhi by the Yamuna River. The architect Ustad Ahmad Lahauri was commissioned to build the Red Fort.
Construction of the Red Fort in Delhi was completed in 1648. It took almost a decade to build the fort. The Red Fort stands next to another fort called Salimgarh, which was built in 1546 by Islam Shah Suri, the second emperor of the Southern Dynasty.
In addition to being associated with the Mughals, the history of the Red Fort is symbolic of an important part of India’s past and marks a timeline of the years it has passed through. The architectural excellence of the Red Fort influenced many other monuments in the country.
The Red Fort in Delhi, India, is not an exceptional structure of the past, but it also occupies an equally important place in the present. It is the place where the Indian Prime Minister raises the national flag every year on the eve of Independence Day, August 15. It has been a tradition since the year of independence in 1947.
ARCHITECTURE
Red Fort Delhi is the brainchild of architects Ustad Ahmad and Ustad Hamid. Architecturally, the Red Fort or Lal Qila, with its carefully planned design and impressive structure, surpasses many monuments in the world. For example, if you want to compare the design, the Red Fort in Delhi is better planned than the Red Fort in Agra.
The first thing you will notice about the Red Fort is its massive structure and its red color. The stone used in the red fort is red sandstone, which gave the fort its brick red color. The fort has been used for various purposes considering that it was built.
The tallest structure in the fortress is approximately 33 meters high. The Red Fort in Delhi is shaped like an irregular octagon, consisting of long east and west sides and two main gates on the west and south side. The fortress walls were built in red sandstone with some parts, while the rest are marble.
Some of the important sections of the fort that you are sure to love are Diwan-i-‘Aam, Diwan-i-Khass, Tasbih-Khana, Nahr-i-Behisht, Delhi Fort Museum-Mumtaz-Mahal, Hammam, Moti- Masjid, Hayat-Bakhsh-Bagh, Chhatta-Chowk, Zafar-Mahal, Rang-Mahal, etc.Later, with the arrival of the British, Lal Qila also came under their rule. The Red Fort, ruled by the British, has undergone many changes, but has not lost the mesmerizing charm of its fascinating architecture.
LAHORI GATE OF RED FORT
Lahori Gate is the main entrance to the Red Fort in Delhi. It is without a doubt one of the most popular parts of the Red Fort, as it is where the Prime Minister of India raises the national flag every year on the eve of Independence Day. It has been a tradition since the independence of India in 1947. The name of this gate is derived from the fact that it leans towards the Lahore district in Pakistan.
Similar to the Delhi Gate in structure, the Lahori Gate of the Red Fort also consists of three floors with arched panels of square, rectangular and conical shapes. The semi-octagonal towers cover it with open octagonal pavilions.
The portal is made of red sandstone while the pavilions are made of white stone. There is a small roof with 7 domes between the two pavilions.
RANG MAHAL
The Red Fort Rang Mahal, also known as the “Palace of Colors”, is one of the great harems that was later used as a canteen by the British after the conquest of the fort. It is a large room with an arched façade and vaulted fans at the south and north ends.
The interiors of this room are luxuriously painted in different colors, which also led to the name of the Rang Mahal. The ceilings of some apartments are cleverly covered with small pieces of mirror, which is why it is also called the Sheesh Mahal, which means Palace of Mirrors.
In the center of the Red Fort Rang Mahal there is a marble basin with an ivory fountain. A shallow water channel known as Nahr-i-Bihisht flowed into this basin. Nahr-i-Bihisht means heavenly stream.
DIWAN-I-KHAS
Another important part of the Red Fort in Delhi is Diwan-i-khas. It is known as the private audience room and it is a large room with a fascinating interior. It was originally used by the Emperor for private and confidential meetings with his royal guests and ministers. This room is rectangular in shape with arched doorways built on sturdy pillars.
The floral designs on the pillars and the carvings on the arches, as well as the ceilings adorned with pillared umbrellas, make Diwan-i-khas a place to see. Then there are the walls of this room, which are adorned with holy worms.
In the center of the room once stood the famous Peacock Throne, which was later stolen by the Persian conqueror Nadir Shah. The throne is currently on display at the Metropolitan Museum in New York.






